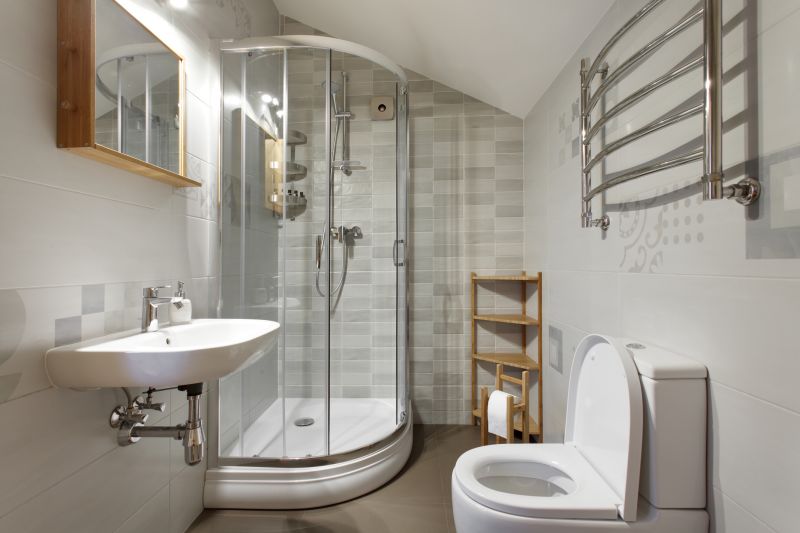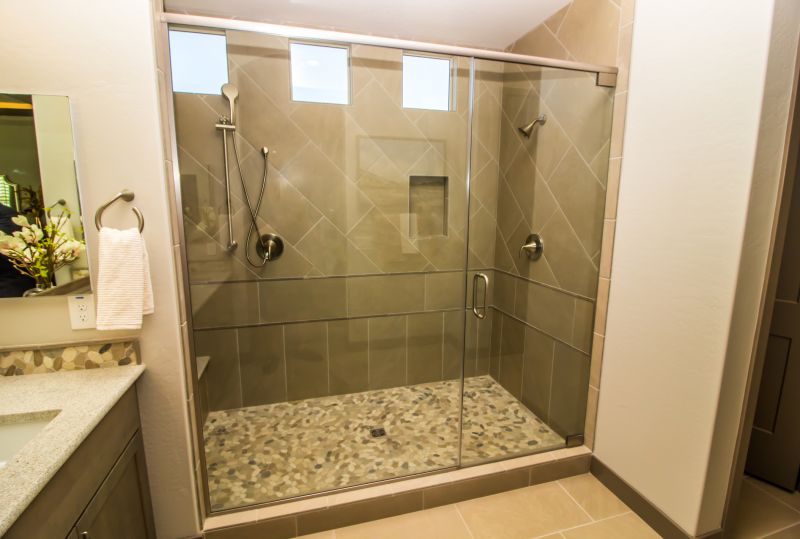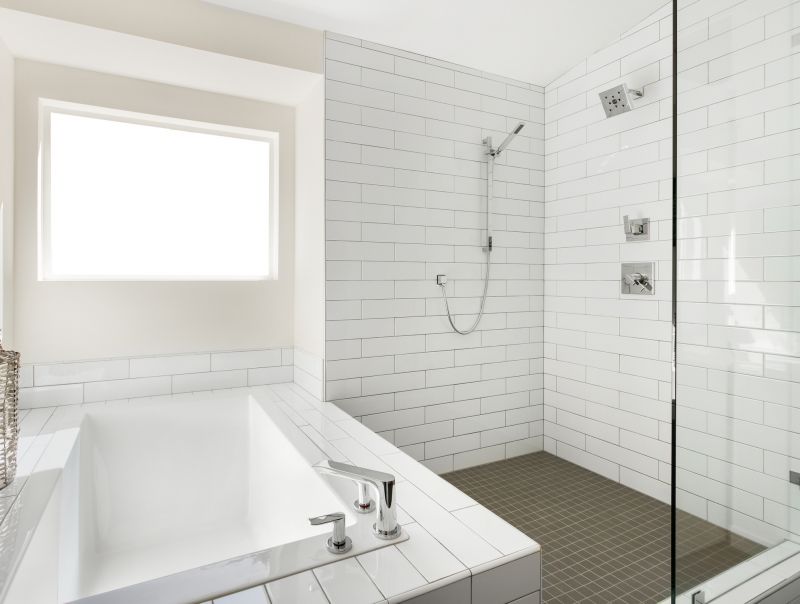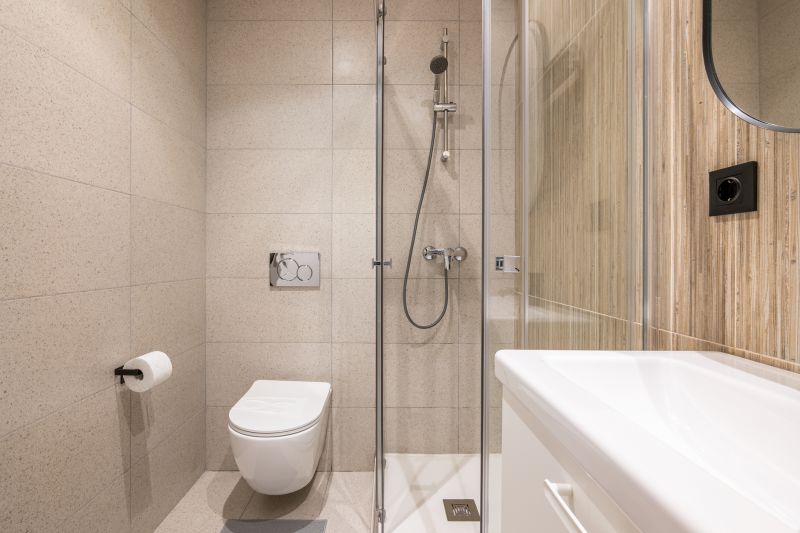Designing Functional Showers for Small Bathrooms
Designing a small bathroom shower requires careful consideration of space utilization, functionality, and aesthetic appeal. Efficient layouts can maximize the available area while providing a comfortable and stylish shower experience. Common configurations include corner showers, walk-in designs, and enclosed stalls, each offering unique advantages suited to limited spaces. Selecting the right layout involves analyzing the bathroom dimensions, plumbing placement, and personal preferences to create a balanced and practical environment.
Corner showers are ideal for small bathrooms as they utilize existing corner spaces, freeing up more room for other fixtures. They often feature sliding or hinged doors to minimize space requirements and can be customized with various tile patterns and glass styles to enhance visual appeal.
Walk-in showers provide an open, barrier-free entry that makes a small bathroom appear larger. They typically incorporate frameless glass panels and minimalistic fixtures, offering a sleek look while maintaining accessibility and ease of cleaning.

Compact shower arrangements optimize limited space, often combining corner or alcove configurations with space-saving fixtures.

Various enclosure styles, including sliding doors and frameless glass, can influence the perception of space and ease of maintenance.

Choosing light-colored tiles and reflective surfaces can make a small shower area feel more open and inviting.

Incorporating built-in shelves, niche storage, and compact fixtures maximizes functionality without crowding the space.
| Layout Type | Advantages |
|---|---|
| Corner Shower | Maximizes corner space, suitable for small bathrooms, customizable with various door options. |
| Walk-In Shower | Creates an open feel, accessible, easy to clean, minimalistic design. |
| Enclosed Stall | Provides privacy, effective water containment, space-efficient. |
| Curved Shower Enclosure | Softens angles, adds aesthetic appeal, optimizes space. |
| Wet Room Style | Open concept, enhances sense of space, flexible layout options. |
Incorporating glass panels and clear enclosures can visually expand the bathroom, making the shower area seem larger than it is. Using large-format tiles reduces grout lines, creating a seamless look that enhances the sense of space. For small bathrooms in Taylors, South Carolina, it is essential to consider local plumbing and building codes when planning shower layouts to ensure compliance and durability. Thoughtful design choices can significantly improve both the functionality and aesthetic of small bathroom showers.

Sliding, bi-fold, and pivot doors each offer different space-saving benefits and style options.

Small-scale showerheads and fixtures optimize space while maintaining performance.

Strategic lighting enhances visibility and creates a welcoming atmosphere in small showers.
Choosing the right layout for a small bathroom shower involves balancing aesthetics, practicality, and personal preferences. Innovative design elements, such as frameless glass and minimal hardware, can make the space feel more open. Proper planning ensures that the shower area remains functional, accessible, and visually appealing, regardless of size constraints. Attention to detail in materials, fixtures, and layout can transform a compact bathroom into a comfortable and stylish retreat.


